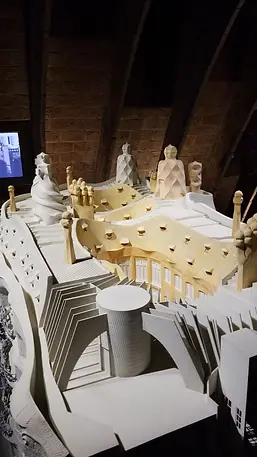Inside Casa Mila: Exploring the Hidden Treasures and Curiousities
Disclosure: When you click the ads on this page, I receive compensation that is at no cost to you. The compensation assists me in managing this website’s content free of charge for readers like you. Thank you for your support.

Casa Mila - photo from en.wikipedia.org
Casa Mila, also known as La Pedrera (Catalan for “the quarry”), is a famous modernist building designed by the renowned Catalan architect Antoni Gaudí. Casa Mila was Gaudí’s last civic work before he dedicated the rest of his life to his masterpiece, La Sagrada Familia. Casa Mila is located in the Eixample district of Barcelona, Spain, and was constructed between 1906 and 1912, a period marked by Barcelona’s burgeoning modernist movement. The building is known for its unique and innovative architectural features. Gaudí’s ability to seamlessly blend nature-inspired forms with structural innovation gave birth to Casa Mila’s unique character. Inside Casa Mila, you will find striking features and groundbreaking designs.
A Sculpted Stone Dream: One of the most striking features of Casa Mila is its undulating façade. Made entirely of natural stone, it appears as though it has been sculpted by the forces of nature over millennia. This organic aesthetic reflects Gaudí's belief that architecture should harmonize with its surroundings. The sinuous curves and wave-like patterns of the exterior invoke the image of a petrified sea.



Courtyard: Stepping inside Casa Mila, visitors are greeted with a central courtyard that serves as a source of natural light for the interior spaces. The courtyard is open to the sky and is surrounded by curved walls adorned with wrought-iron railings and decorated tiles. It is particularly enchanting, with a stunning spiral staircase at its heart. Gaudí paid meticulous attention to detail, even in the design of the staircase railings.
Interior Courtyard: photo from europosters.eu
Courtyard Staircase - photo from femturisme.cat
Interior Courtyard - photo from posterlounge.com

The water tanks are hidden under swirled, tile covered structures - photo from headout.com

Rooftop chimneys photo from flickr.com

rooftop with protective gate

view from the rooftop onto Passeig de Gracia

photo from lapedrera.com
Rooftop: Casa Mila's rooftop is a fantasy world of surreal chimneys, staircases, and sculptures that serve as air ducts and chimneys. The 30 whimsical, anthropomorphic chimneys, each individually designed, stand tall and sentinel-like, reminiscent of something out of a fairy tale. Gaudí's mastery in merging functionality with artistry is evident here, as these chimneys serve both as ventilation and artistic expression. Gaudí began to design a model of the roof railing (see 1909 photo) which he could not finish due to financial problems with the owners. For safety, the owners installed a hexagonal mesh for protection. The roof was supposed to be a service space for the smoke of the chimneys and an area to hang up clothes.
Casa Mila and Star Wars: According to legend, George Lucas found significant inspiration in the unique architectural elements of Casa Mila, as the building's chimney stacks bore a resemblance to his iconic designs for Darth Vader and his Stormtroopers.

model of Casa Mila in the museum

rooftop model

museum and exhibit photo from etcetera.com
Espai Gaudí: Today, Casa Mila functions as a museum, allowing visitors to explore the building's history and the life of Antoni Gaudí. The Espai Gaudí, located in the attic, provides insight into the architect's creative process through models, drawings, and furniture designed by him.
Attic of Arches: Two hundred seventy catenary arches made of brick were used to support the roof terrace inside Casa Mila. Catenary arches are a structural design that resemble the shape of a hanging chain or cable under its own weight. They are known for their remarkable strength and ability to distribute loads evenly, making them an excellent choice for architectural applications. Gaudí incorporated these arches for structural integrity, aesthetic beauty and functional purpose (such as space for ventilation and light to reach the interior of the building).


Apartments: Casa Mila was originally designed as a residential building, and it contains several apartments spread over its different floors. Inside Casa Mila, these apartments were built for different families, and they feature distinctive layouts and architectural elements.
Interior Design: While Casa Mila is renowned for its exterior and rooftop, it holds several hidden gems within its walls. The interiors of Casa Mila feature Gaudí's signature organic and naturalistic design elements. Curved walls, irregularly shaped rooms, and the innovative use of materials like stone, stained glass, wood, and wrought iron are common throughout the building. Inside Casa Mila, don't miss the Pedrera Apartment, which has been meticulously restored to its original early 20th-century splendor.
UNESCO World Heritage Site: In 1984, Casa Mila was designated a UNESCO World Heritage Site, recognizing its cultural and historical significance as an exceptional example of modernist architecture.
Cultural Center: Today, Casa Mila serves as both a cultural center and a tourist attraction. Visitors can explore inside Casa Mila, including the apartments, rooftop, and exhibitions, to learn more about Gaudí and the modernist movement.
Casa Mila, with its captivating façade, surreal rooftop, and unconventional interior, remains a jewel in the crown of Barcelona's architectural wonders. Its status as a UNESCO World Heritage Site underscores its importance in the world of art and architecture. When in Barcelona, a visit to Casa Mila is not just a journey through time but an immersion into the limitless imagination of Antoni Gaudí.
